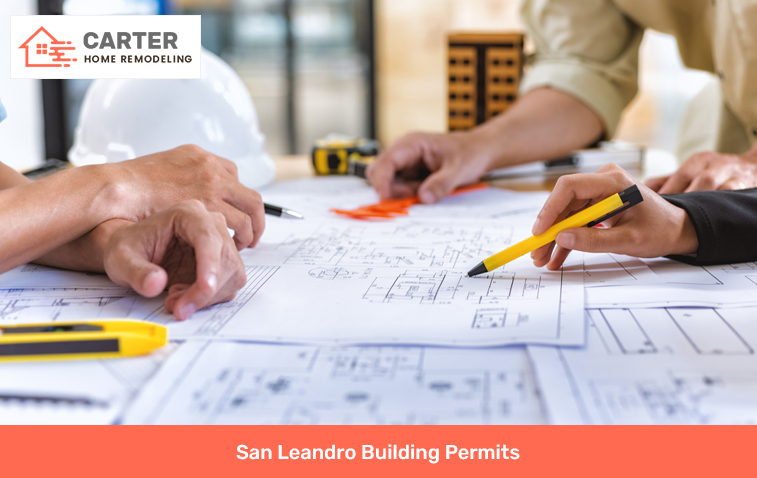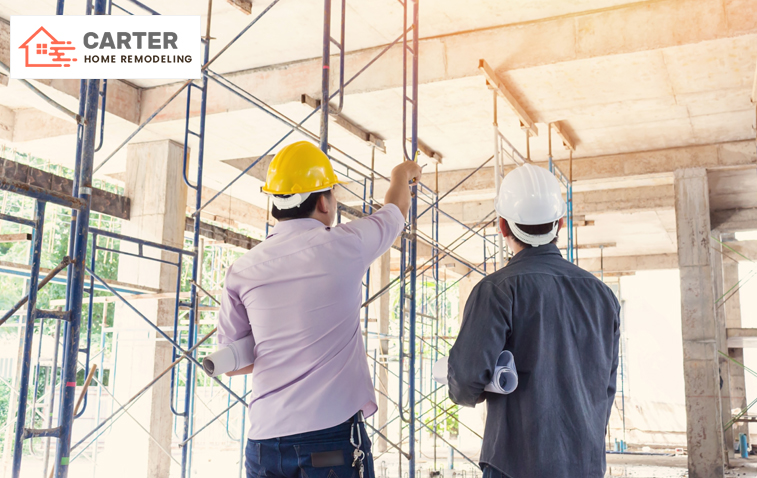San Leandro is a beautiful city in the East Bay Area known for its diverse community and rich history. Suppose you’re considering a home renovation project in this vibrant city. We’ll take you through the necessary steps to secure your San Leandro building permit with ease.
From determining the type of permit needed to completing the application and awaiting approval and inspection – we’ve got you covered. Follow these simple steps and enlist our help at Carter Home Remodeling for a smooth and successful renovation journey.
Keep reading to learn the five critical steps to obtaining a building permit in San Leandro! Whether you’re planning to add on an extra bedroom or remodel your kitchen, these steps will help ensure a smooth and hassle-free experience. Let’s get started!

The first step in your journey to renovation is determining the type of permit you require. Not all renovation projects are the same, and the City of San Leandro categorizes its building permits based on the scale and nature of the project.
Some minor improvements, such as painting or replacing your plumbing fixtures usually don’t require a permit. However, more extensive work like structural alterations, plumbing or electrical system changes, and adding new spaces to your home will need a license.
For example, if you want to add a deck or make significant layout changes to your home, you’ll need a residential building permit. Conversely, if you plan to install or modify a fire suppression system, a fire permit is required.
San Leandro building permits ensure your project adheres to the local building codes and safety standards. It’s essential to get the proper permit to make sure your project gets off on the right foot.
Once you’ve determined the type of permit needed, the next step in obtaining your San Leandro building permit is gathering the required documentation. This generally includes:
Carter Home Remodeling can help you prepare these documents if you need assistance. Remember that your project plans should be precise, clear, and conform to the local building codes.
The application form can be found on the City of San Leandro’s official website. Ensure you diligently complete all sections with precise and detailed descriptions of your proposed work. Before submission, thoroughly review everything to avoid errors or omissions that may cause delays in the approval process. Additionally, include the necessary documentation and plans you have gathered alongside the completed application.
Submit your application online through the City of San Leandro’s official website. Keep in mind that a fee is required upon submission. This non-refundable fee varies depending on the project’s scope and covers the city’s cost of reviewing your application.
The review process ensures that your proposed project aligns with local building codes and safety standards. Failing to pay the required fees may result in processing delays or even rejection of your application. It is advisable to double-check all the documents, plans, and the application itself before submission to avoid any potential setbacks.

After submitting your application for San Leandro building permits, the city’s planning department will review it. This examination ensures your planned project aligns with all local building codes and safety standards. The duration of this review varies depending on the complexity and scale of the project, so patience is critical during this phase.
Once your permit application is approved, you can commence your building project. However, remember that the city will need to conduct inspections at various stages of your construction to verify that the work conforms to the approved plans and complies with all building codes. Always ensure you’re ready for these inspections to avoid delays or problems.
Don’t risk delays and potential setbacks – contact us today and let us guide you through a smooth, successful renovation journey.
Obtaining a building permit may seem daunting, but it is an essential step toward ensuring the safety and success of your renovation project. By following these simple steps and enlisting the help of Carter Home Remodeling, you can obtain your San Leandro building permit with ease. Always adhere to local building codes and safety standards for a smooth and hassle-free experience.
We are here to assist you every step of the way. With our expertise and knowledge of the local building permit process, we can help make your renovation dreams a reality. Contact us today to learn more about our services and how we can help you with your next project!